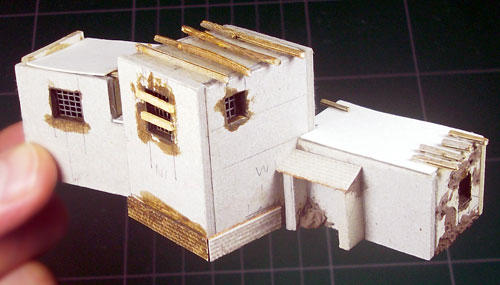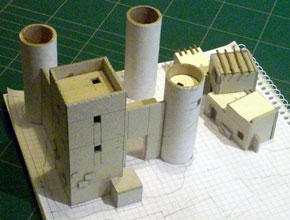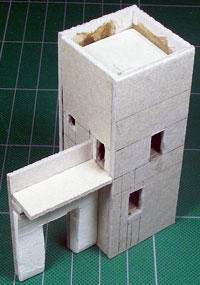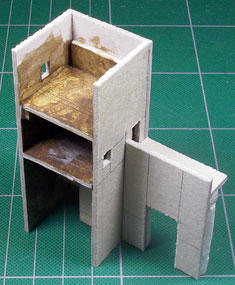
More Gluing and Sticking
I glued card roofs to the tops of my first set of Tangistani
houses and stuck on some thin straight twig pieces as roof
beams where I wanted beams sticking out of the walls.
I made a start on the fort at New Dilbar. Rais Ali’s strong-
hold was described as a massive structure with a large
tower over the gateway with walls an impressive 30 feet
high. I wanted to keep the walls to scale but to fit on one of
my terrain tiles together with enough house models to give
the impression of a village my fort would have to have a
much smaller footprint than it probably had in reality.




Going by what I’d found from researching existing
structures in present day Bushehr, the fort was most
probably built of mud brick, substantial but not elaborate
or decorative, and with plain parapets without
indentations.
I began by constructing the gateway and the tower of the
fort. Before gluing the tower’s last wall, I remembered to
give the interiors a quick splash of paint to avoid any
difficulty or impossibility of painting them later. I didn’t
design the interiors to accommodate troops, just spaces to
be seen through open doors and windows.





































































































POST 011
011












